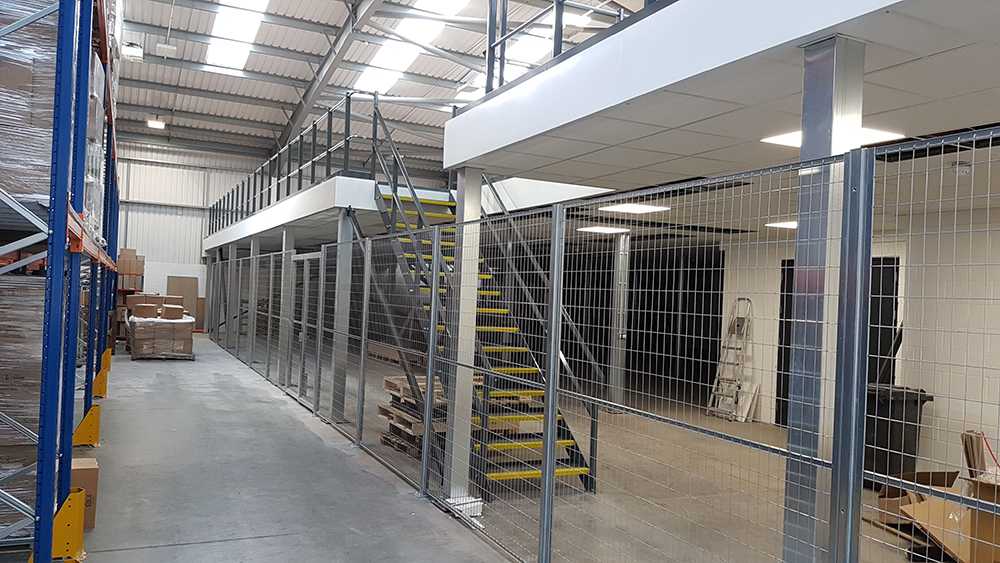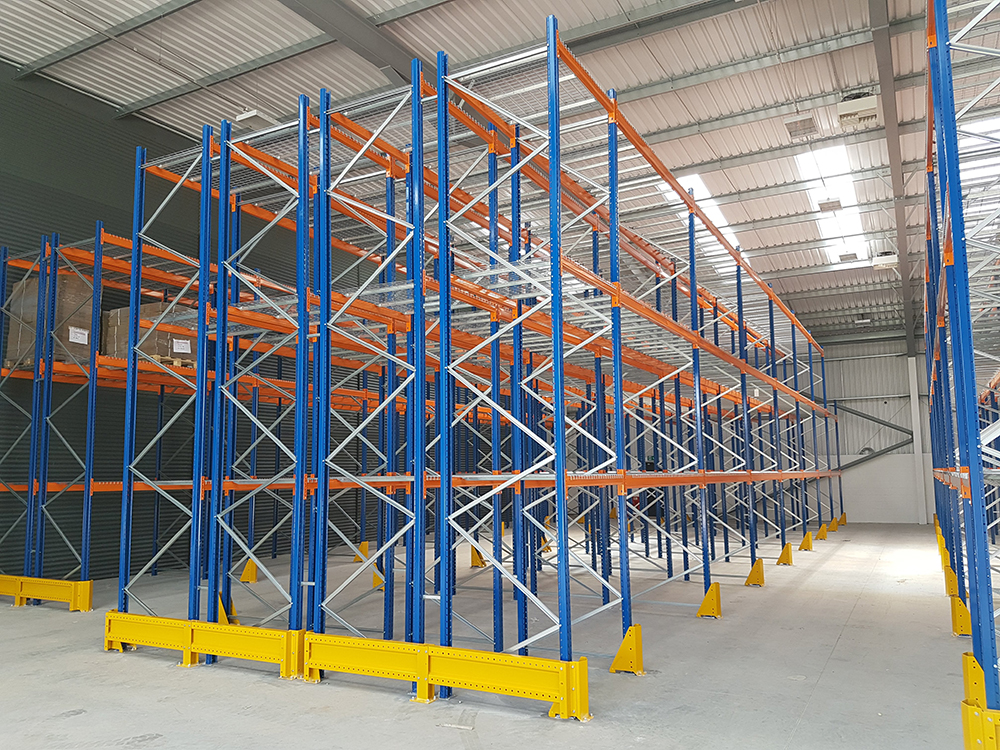
CASE STUDIES - X BITE LTD
INDUSTRY
On line computer games and accessories
DURATION
7 weeks
THE CHALLENGE
When X-Bite Ltd were looking to extend their warehouse they turned to us, having successfully completed phase (1) of their site some 4 years previously we were contacted at the design stage to provide a solution for storing Palletised and single box items some of which being valuable products, the added twist to the challenge was the shape of the proposed building extension, the boundary for the plot was tapered thus creating a wedge shape gable wall not ideal when the challenge involved locating a large number of SKU’s and secure storage space for the high value products.

OUR SOLUTION
Working with the X bite directors and their appointed design and build contractor, we came up with a solution to minimise the number of operating forklift truck aisles by installing a double deep pallet racking system that could work with the client’s flexi trucks adapted to place pallets into this type of configuration. The capacity we created was 2262 Euro pallets, some of the pallets we observed at quotation stage were of poor quality as such we installed mesh waterfall panels for added operational safety.
In addition to the racking, we supplied a 4,000 square foot mezzanine floor which was situated to the rear of the building profiled into the tapered gable wall noted above. On plan this mezzanine resembles the shape of a ‘Harp’ our engineers ensured that every available space for the structure was utilised. Because the structure is 31m long fire protection was also required.
Finally, to fulfil the brief we provided a secure caged area underneath the mezzanine to house the high value goods the client has in their portfolio.

WE PROVIDED
- All aspects of Building Control Approvals
- Full survey and construction plans
- An interface with the design and build contractor issuing design loads and fixture positions to ensure the floor slab was strong enough to cope with 100% of the loads and the slab induced joint positions didn’t compromise the layout
- A Double Deep Pallet racking system to store 2262 Pallets
- Mesh waterfall shelf panels for the APR at all levels
- End of aisle barriers and column guards to protect all rack uprights
- 4000 square foot Mezzanine floor fully fire protected
- Mesh security cage
