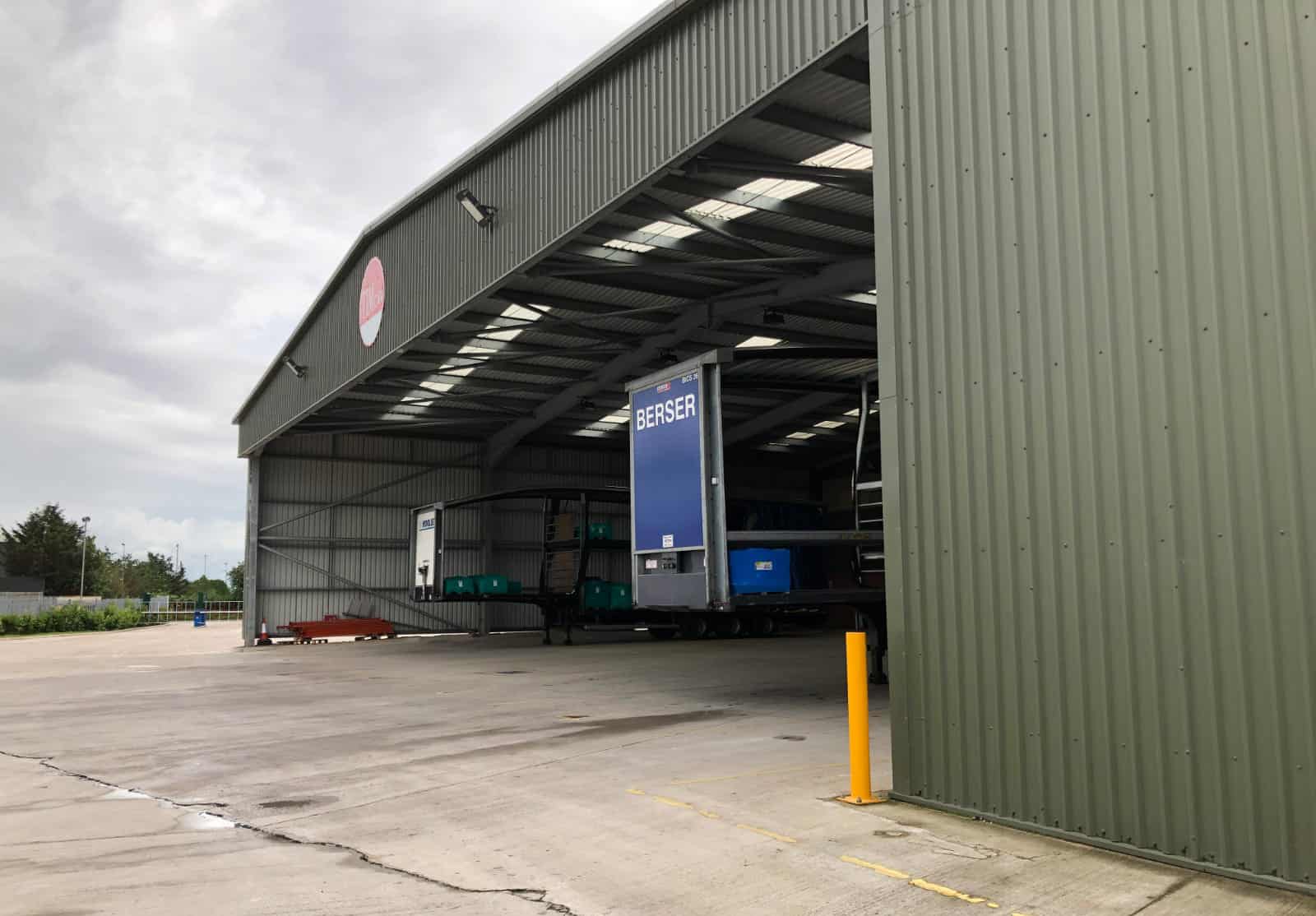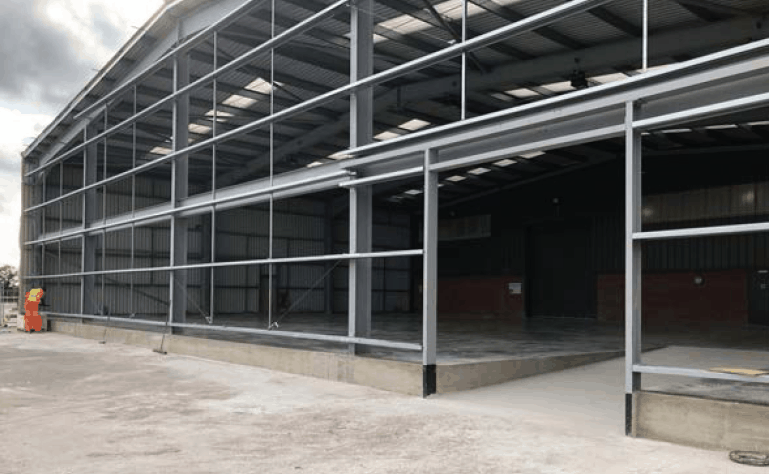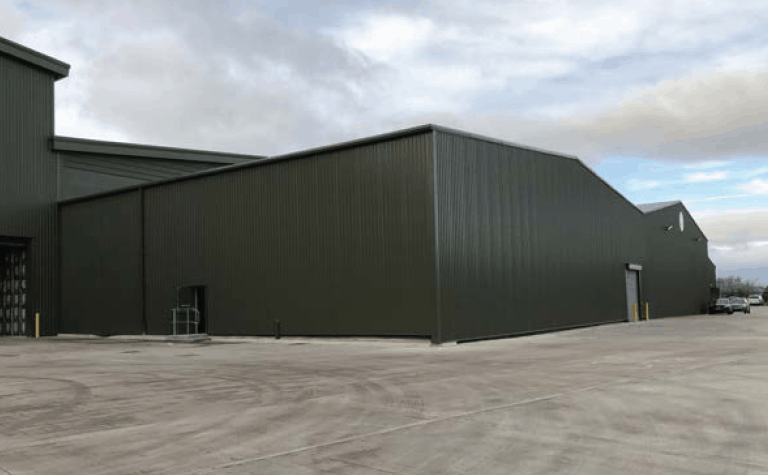
CASE STUDIES - TIMCO
INDUSTRY
Importer / Wholesaler
SIZE
7,000 sq. ft.
DURATION
16 weeks
THE CHALLENGE
TIMCO, one of the UK’s largest, independent and fastest growing wholesalers to the construction industry, approached PDiC with two urgent needs:
1. To create a usable space from an existing Marshalling shed for a new Pick and Wrap facility
2. To create additional space for more product lines within the existing warehouse.

OUR SOLUTION
Working closely with the TIMCO management team we carried out everything from initial surveys, all necessary consents and approvals, structural designs, groundworks, drainage, construction and fit out.
Our solution was to remodel the existing loading dock into a useable warehouse by introducing a new gable wall, lay a new level slab and incorporate a mezzanine floor to create the much needed additional valuable space.
The first floor being the picking hub populated with hand loaded shelving and a reversible spiral conveyor. Underneath the mezzanine a large 7.7m x 7.4m span grid created an easy access space for free movement of stacker trucks and future use for pallet racking.
Levelling the once sloping yard into a functioning warehouse slab introduced a further problem requiring a ramp to be cast for easy movement of machines in and out of the newly modified building.
Within 4 months TIMCO had a solution that resolved all their storage needs and gave them a new and practical pick and wrap facility that allows them to operate more efficiently.



WE PROVIDED
- A fully compliant building conversion complete with electric door and ramp to allow vehicle access to the built up internal slab.
- A 7000 sq ft mezzanine floor built with a 7.7m x 7.4m grind pattern.
- A fire rated mezzanine.
- A facility to house an integrated conveyor system and wide span shelving along with a structure pre-designed for future extension along one edge.
