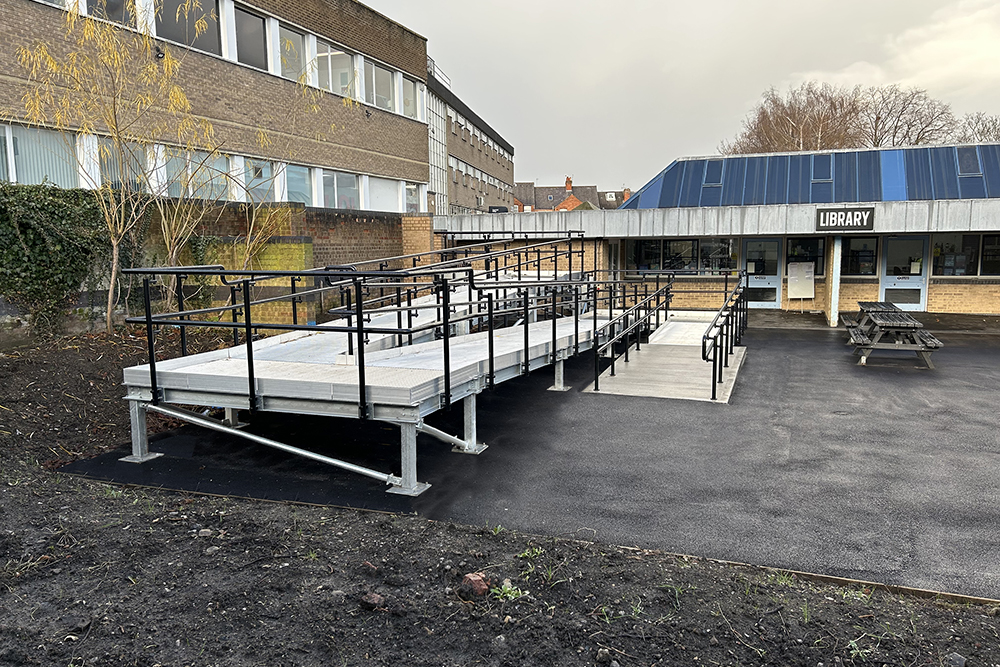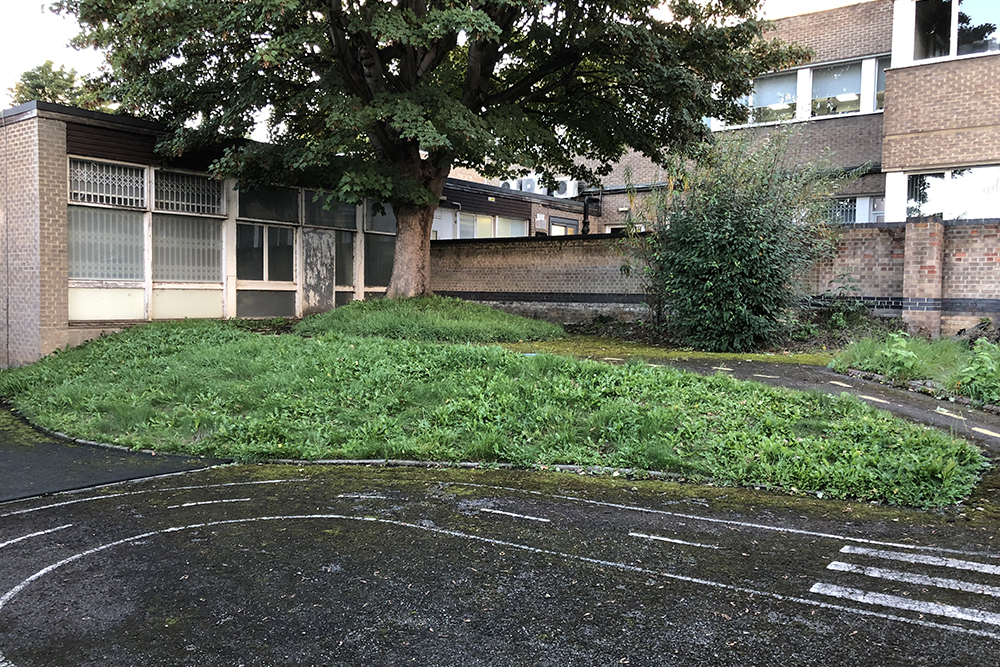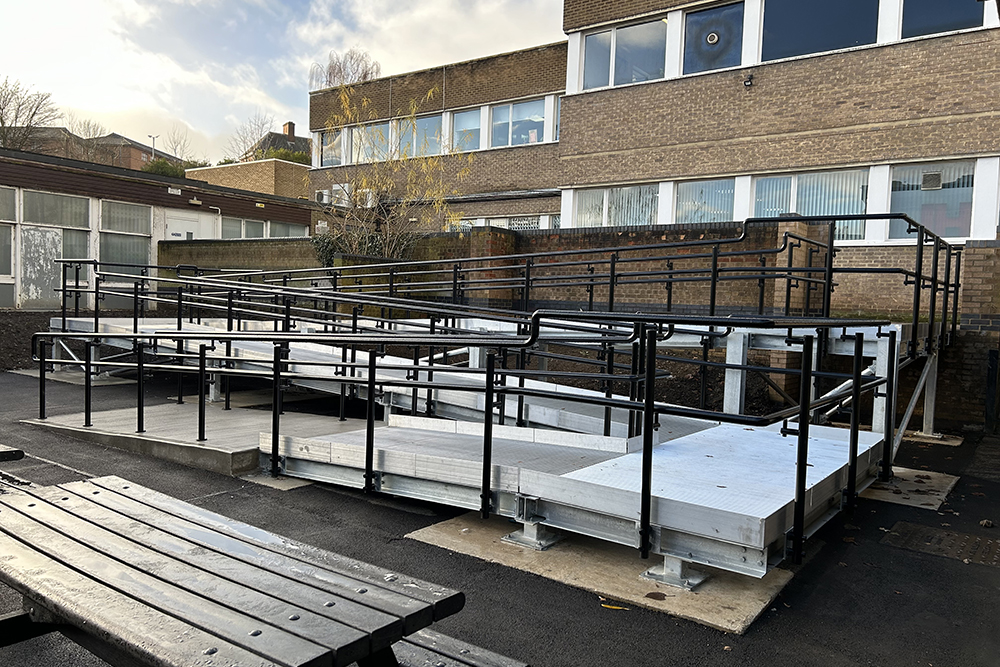
CASE STUDIES - CHESTERFIELD COLLEGE
INDUSTRY
College of Further Education
DURATION
10 weeks
THE CHALLENGE
Chesterfield College needed to create a new access route to their existing library for disabled students. The area chosen was a space in front of the rear elevation of the library, once used as a crèche, this space was a large built up landscaped area with some level playground space but also trees and shrubs making it unsuitable for people with mobility issues, also the route from the college main building was 1.3m higher than the space below and was ring fenced by high walls on all for sides.

OUR SOLUTION
Working closely with the college facilities team we carried out everything from topographical survey and all necessary consents and approvals to structural and civil engineering design to the manufacture of foundations and structural galvanised Part ‘M’ compliant disabled access ramp.
Our solution comprised of removing all vegetation, shrubs and a tree, levelling the site in preparation to cast concrete pad foundations to support a structural steel ramp, in addition forming a new opening in the wall some 1.3m higher than the yard.
The ramp has 5 changes of direction as it travels from the upper level to the yard in front of the library entrance, each of the slopes having a non-slip deck and non-cold touch balustrade along both sides making it Part ‘M’ compliant.
The final part of the project was to lay an asphalt yard to form a firm level standing after exiting the ramp.
Within 10 weeks, Chesterfield College had a solution that resolved all their needs allowing safe and robust access for all students, able bodied and disabled, with the space around the ramp being given a new lease of life.
BEFORE

AFTER

AFTER

WE PROVIDED
- Topographical survey and Geo Tech report
- All aspects of civil and structural design
- All aspects of building control application and approval
- Asphalt yard area
- Manufacture of 38 metres of structural steel access ramp
