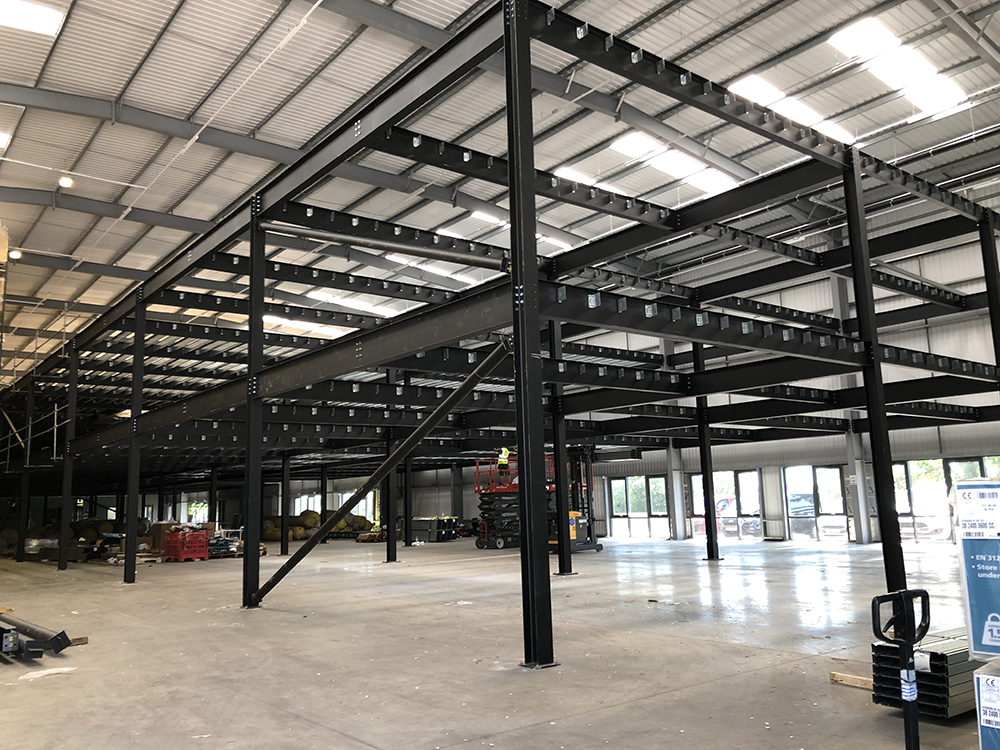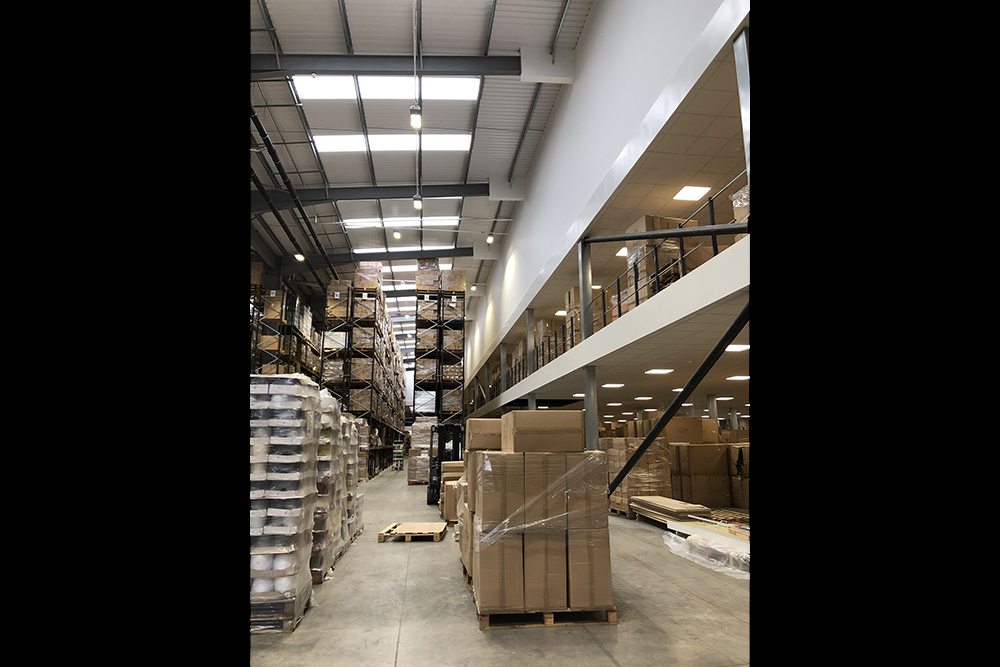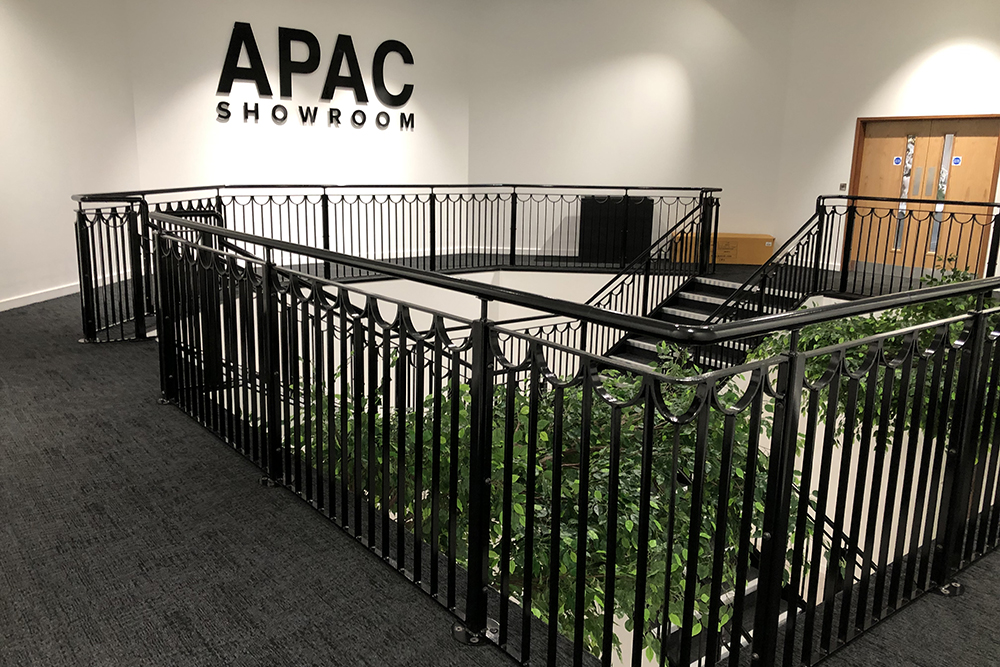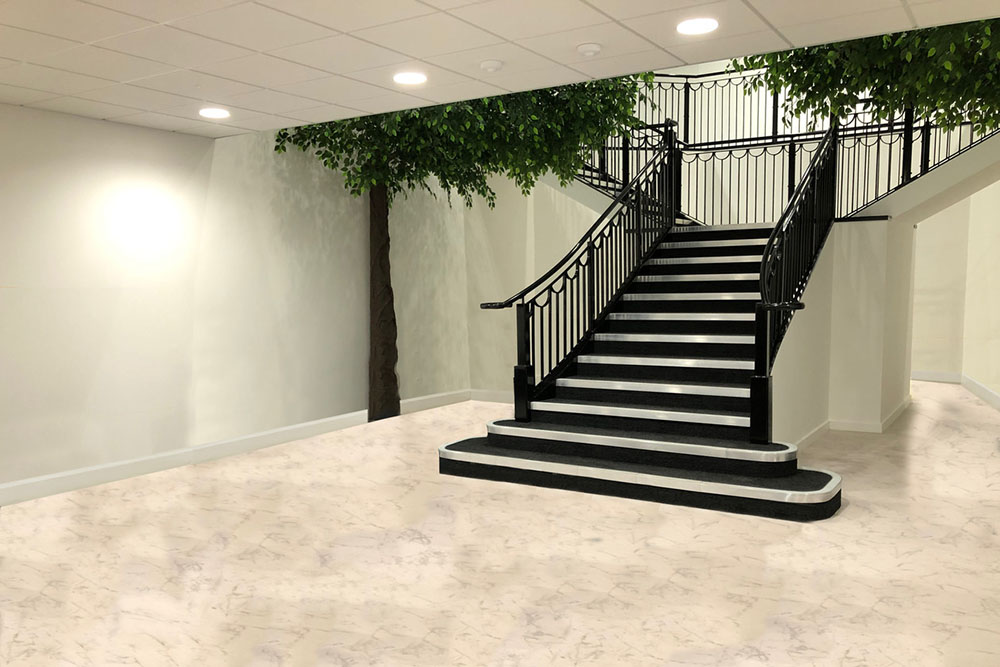
CASE STUDIES - APAC LTD
INDUSTRY
floristry, wedding, party, horticultural products
DURATION
20 weeks
THE CHALLENGE
APAC Ltd an expanding company needed to increase their warehouse capacity having utilised all the space created by their first mezzanine installed by PDIC, phase two became a necessity just 12 months after completion of their new warehouse extension. The ground floor was being used for both storage and showroom space and with APAC securing a very large contract the space was needed for pending incoming products as such the brief was to free up the ground floor for the latter and create a two storey mezzanine, the first level to be used for storage and the second level to be a brand new high specification showroom probably one of if not the largest of its kind in the UK. The added twist was to build the floor in phases so the APAC could continue their fast-moving operation.

OUR SOLUTION
Working closely with APAC’s warehouse management and health and safety team we surveyed their premises and designed a mezzanine structure with quite large beam spans to ensure as much space at ground floor could be utilised efficiently without a forest of columns. We obtained all necessary building regulations approvals and commenced with constructing a two Storey structure measuring 90 metres long by 27 metres wide with levels set at 4 metres and 7.3 metres respectively, we also assisted with the CDM plan took the role as principal designers. Working to a phased programme the structure was constructed and handed over in phases to allow warehouse restocking.
The second tier was created to function as a showroom as such a full height partitioned wall 90 metres long built off level 2 to the roof of the building was constructed to make a fully enclosed fire sterile zone, central to this showroom was an enclosed stairwell which houses a grand feature staircase that our designers took inspiration from ocean liners of yesteryear to create a centrepiece that APAC visitors see when APAC invite clients for open days or client presentations.



WE PROVIDED
- All aspects of Building Control Approvals
- Full survey and construction plan
- Assistance with CDM regulations
- A two-storey Mezzanine floor creating a total of 50,000 sq. ft of new space.
- Fire protection to all structural elements of the Mezzanine.
- 20,000 sq. ft of showroom ring fenced with one hour fire rated partitioned walls.
- A bespoke Grand Feature staircase of all steel construction.
